
Reims:64 ist ein Model des Circuit Reims-Gueux Rennbahn für Slot Cars im Maßstab 1:64. Das Model zeigt Nachbildungen der Gebäude an der Start- und Zielgeraden, Streckenposten, Virage de la Garenne und Gebäude in Gueux. Geplant wurde das Starterfeld des 12 Stunden Rennes von 1964 am Circuit de Reims-Gueux nachzubilden.
Translate
Montag, 12. Januar 2026
Sonntag, 20. März 2022
Circuit Reims-Gueux Virage de Gueux - The First Building of Three "Le Familistère"
A New Building for the Circuit de Reims-Gueux
1

|
| View from the Circuit de Reims-Gueux towards Virage de Gueux, Place des Lacs, in the distance. |
The initial idea for the Reims-Gueux layout was sparked by my friend Tom Druckmiller. We had been discussing various ideas for a track layout, when he sent me pictures of the pits and grandstand at Reims-Gueux. After he diced not to build the Reims-Gueux layout I took over.
2

|
| Bugatti No. 36 with mechanical problems at the Virage de Gueux |
During my research on the track pictures of a town or village frequently appeared. One showed a Bugatti stranded with some mechanics and the driver nearby on a corner. In the background two story building. The looks of that building caught my interest.
3

|
|
Place des Lacs at Gueux with three houses on opposite corner of the crossroads at Virage de Gueux which was part of the Circuit Reims-Gueux until 1954. Temple Of Speed: Circuit de Reims-Gueux |
By chance I came across an article on Reims-Gueux , on Speedhunters, including that particular corner from a different perspective, revealing two other buildings at the corner, each with a distinct front. One has significant brick work, another a combination of half-timber, stone walls, column front entrance, and metal fencing, while the third has a plain front. The three buildings on the corner were added to the layout for reference of the nearby town, not knowing it was the once Virage de Gueux.
4

|
| Mockups of the three buildings at the Virage de Gueux with two Shelby Cobras Daytona and first Spectators to diced on the size and overall appearance on the layout. |
All three were made into mockups and positioned on the track. The first off, the three to be made into a model, was the one with the brickwork. It took some time to decide how to approach the brickwork. The choice was to attempt building with real brick in scale 1:50. After the first columns were assembled it seemed that an endless number of pieces had to be preassembled.
5

|
| All the bits and pieces for the house front cut from cardboard before assembling |

|
| Modeling brickwork for the house front in scale 1:50 using real bricks by Juweela |
Besides the brickwork all fronts had to be made, consisting of various layers off cardboard. The same technique was used on all the other buildings for the track before. All parts were precut and assembled. The plan was to have a recess to hold the brickwork. During that time, it was still uncertain that the effort would eventually pay off.
7

|
| First three walls of the building are arranged to be mounted together |

|
| Adding the slate roof and brick chimeneas to the building |
With the first parts assembled, it became clearer that it was the right decision. The overall effect was very much to my liking. After all the bits and pieces were put together, the adjoining wall and gate, and garage was added. The cobblestone yard, a tall tree, paved path, and small garden accomplish the site. The appearance of the model transformed the layout, and I am hoping to add the other two buildings.
9

|
| The whole assemblance, consisting of the building, a paved yard, a small garden patch with a tree and garage is positioned on the layout. |

|
| Looking at the Virage de Gueux from the distance |
The pictures of the house suggested that a wine bar “Buvette” was situated on the corner. It seemed to be impossible to find images that would show the signs on the front and the side. Only recently new images came up, showing the house from a different perspective. I was so pleased to see the signs.
11
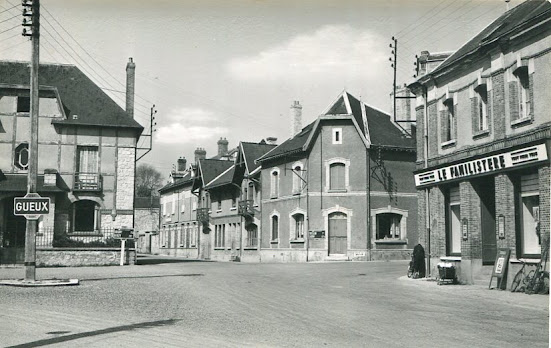
|
| Virage de Gueux, Place de Lacs “Le Familistère” Quelle/Source: GNV-GUEUX |

|
| Virage de Gueux, Place de Lacs “Café Thilloise” |
For many years I believed the door on the corner was the entrance to a wine bar or restaurant. The writing on the signs read “LE FAMILISTÈRE”. I believe it was a grocery. Unfortunately, the new images also showed another entrance on the front. A detail that was not apparent on the earlier images. The look of the front must have changed over the years. and that there was an entrance on the front. Even thou I like to work close to the original, I am still happy with the outcome.
There are still some details to be added to the building. But I leave it for now. Updates will be posted once available. Now spring and summer approaching, I will focus more on outdoor activities. Hope you enjoyed the journey. See you at Reims-Gueux.
13

|
| Customized Model Scale Building with real brick Front in scale 1:50. Virage de Gueux, Place de Lacs |
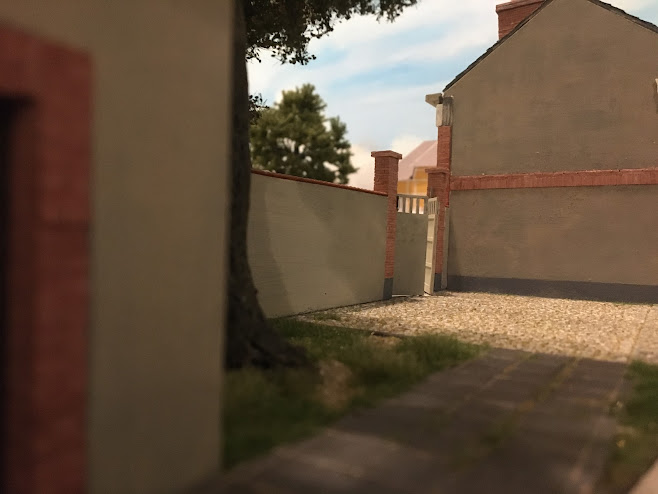
|
| The yard of the corner house paved with cobblestones, a small garden patch, a tree and a stone plate path, and a gate with real hinges. |
Reims:64 is a highly detailed h0 Scale Slot Car Racetrack built to Scale for the enthusiast.
Mittwoch, 9. März 2022
Circuit Reims-Gueux Press Stand an Exciting Sample of Scale Modeling for Slotcar Tracks
Circuit Reims-Gueux Press Stand

|
| Close up of the ranks, filled with people, during the races at Reims-Gueux slot car racetrack |
It figures - What it takes to fill the ranks
Amongst the first buildings for Reims-64 was the Press stand. The whole layout is centered around the Grandstands, pits with the restaurants. Now you know we are in France. Being German I presumed the building hosted mainly organization and officials. Only later pictures suggested restaurants were situated on all four floors.

|
| Start and Finish circuit Reims-Gueux with Grandstands, pits and Dunlop Bridge |
While pits with restaurant and grandstand with adjoining bleachers had been detailed earlier in, the ranks on the press stand remined empty. Because the backside shelters the top from the eyes of the racers, detailing was postponed until now. Main reason for the delay could have been the fact, that it was not decided how to add seats and tables for the press. Finding appropriate furniture has proven to be extremely difficult. None of the purchased chairs and table would fit the size of the ranks.

|
| Model of the Press Stand with still empty ranks |
The solution was to build a combination of benches with tables attached on backside. 32 benches were assembled, over 100 figures painted and railings along the front and stairs made from styrene. A very time-consuming procedure. Filling the ranks was a slow process. Figures and furniture had to be mounted row by row, waiting for the glue to bond. Now the ranks have come alive, and one can imagine how busy it was back in the days.

|
| Preparing Benches with Tables, Railings and painting Figures for the Press Stand at CRG |
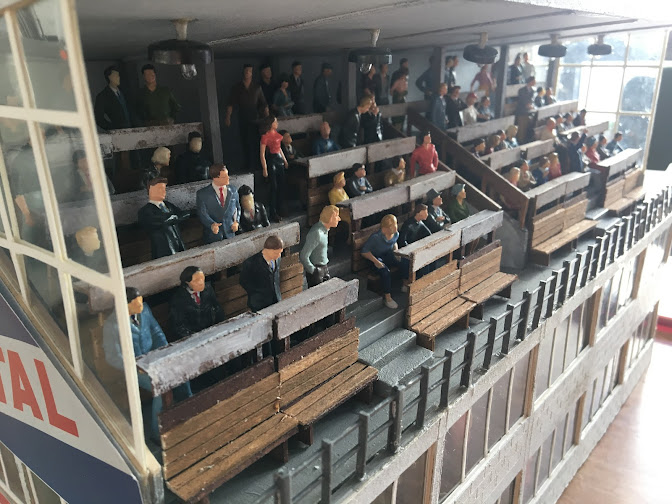
|
| Slowly the scene is coming alive! More and more figures filling the ranks. |
In the end all the signature of all sponsors was attached using decals. All four sides were graphics from different oil companies. What would it look like today?

|
| The Stands are already filled with people and Shell advertising attached to the railing |
Now the Pavilion Paul Burette – Andre Réville is back on the track. Another capture closed and another opened. The next step will include adding more banners and more figures/spectators/visitors to the scene. People is what make the races come alive. And adding figures to the layout could be considered story telling. It is interesting to see how the figures start to interact, once they are positioned next to each other, like in real live.

|
|
View from the track towards the grandstands. Spectators already filling the space awaiting the race with excitement. |
The Grandstands including the press stand must have been an impressive sight at the time and is still today. Some information found on a website suggests that in 1953 Circuit was altered. 4 Kilometers of road was paved within three months and the track became a new look by adding the Grandstands, the Pavilion André Lambert, and a press pavilion for journalists, with 12 telephone booths and a telegraph service. And a tunnel connecting the two sides of the track.
That must have been a dream come true for Raymond Roche, the creator of the racetrack and the SACR (Société Anonyme des Circuits de Reims). With the newly established features Reims-Gueux was considered a reference amongst European racetracks for the next 15 years
The fact that one can find new information about the track and sites, keeps the interest alive and modeling the track exciting.
Mittwoch, 2. März 2022
Reims 64: A Tribute to Racing in the 1960s and 1970s - The little things that matter!
Circuit Reims-Gueux Poste and Commentator Stand / Streckenposten und Kommentatoren
Modeling from a real track, includes extensive research. Even it is merely slot car racetrack, it should represent the look and. While researching images of the track from the period, pictures with variations of the posts emerged. Unfortunately, there seems to be not too much evidence of those posts. Only the structure at Virage de la Garenne appears in pictures frequently, suggesting the construction changed over the year.

|
| Virage de la Garenne, Virage de Muizon, Commentator stand
|
Karte/Übersicht
 |
|
Map of the Circuit Reims Gueux |
Mock-ups
Photos suggested that the structures changed over the years. Obviously, the Virage de Thillois was a favorite location for taking pictures. The changes of the post are significant, along with the growing number of advertising banners. Still a colorful mixture, even thou Dunlop, Total, Shell, and BP dominating. |
| View from La Garenne Virage de Thillois towards the track |
 |
| Poste at Virage de Thillois with large BP Billboards and Dunlop banners |
 |
| View from the Pavillon Andre Lambert to the back straight with the Poste No. 2. |
Construction
The fact that the structures were only set up for the races made them even more interesting. While images of the Dunlop bridges assemblance could be found to help with the model, the structure of the various marshal’s huts hat to be improvised. Balsa Wood and wooden profiles were used recreating preassembled elements that could have been transported to their destination and put together on the sight
 |
|
Fabricating segments for the various poste along the track, and assembling and painting the parts before placing them on the track. |
Circuit Reims-Gueux Poste at the track
Need to add more pictures of the finished posts soon
Samstag, 30. Januar 2021
Alan Mann Racing Cobras Reims 1965
12 Hours of Reims 1965 - Shelby Cobra Daytona

Championnat du Monde des Constructeurs - 1965: Grands Prix de France Reims - Trophée Fédération française des Sports Automobiles
WORLD CHAMPIONS - 50 YEARS ON
Alan Mann
Freitag, 21. Februar 2020
French Racing – Meeting at the Auberge de la Garenne
Modelmaking and How to Enjoy Racing France - Reims-Gueux

|
|
In the making: Model for h0 Racetrack 1:64 Auberge de la Garenne Das Modell entsteht: Auberge de la Garenne im Maßstab 1:64 für die Modellrennbahn |
Trying to reinvent Reims-Gueux in a smaller scale also provides the opportunity to learn about the cultural aspects. At least that is the impression after all the years researching and planning many details. During the planning stages decisions were made on which landmarks should become a part of the layout. The Auberge de la Garenne was an obvious choice. The building appeared in many pictures.
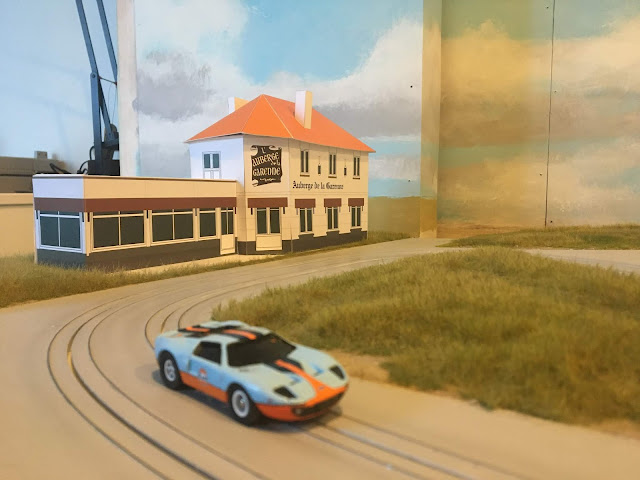
|
|
Mockup of Auberge de la Garenne reworked and test fitted on Track Urmodel Auberge de la Garenne wurde überarbeitet und die Wirkung auf der Bahn beurteilt. |

|
|
Auberge de la Garenne with extension on the back of main building Auberge de la Garenne mit Anbau auf der Rückseite des Hauptgebäudes |
For a long time, a mockup was in place on the track. Something about the mockup seemed wrong. Last December the time had come to make a move. Proportion were altered slightly. The bistro, an addition from the 1960s I believe, became more depth. A roof, on the back of the main house showed on one of the pictures. A detailed that had not come to attention before changed the whole idea of the building. Before the building seemed out of place. With the extension the building became more feasible. This detail connected the building with its surrounding. It might accommodate a kitchen. All of a sudden, ideas about how the house was utilized came to mind and made the building come alive.
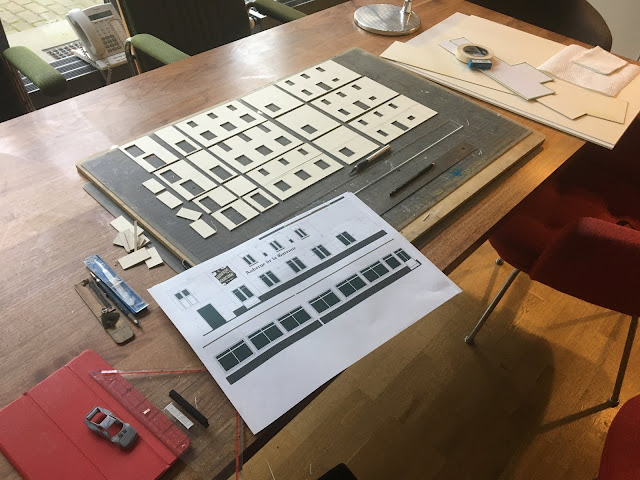
|
|
All parts for the model are cut of cardboard Wände für das Modell werden aus Finnpappe ausgeschnitten |
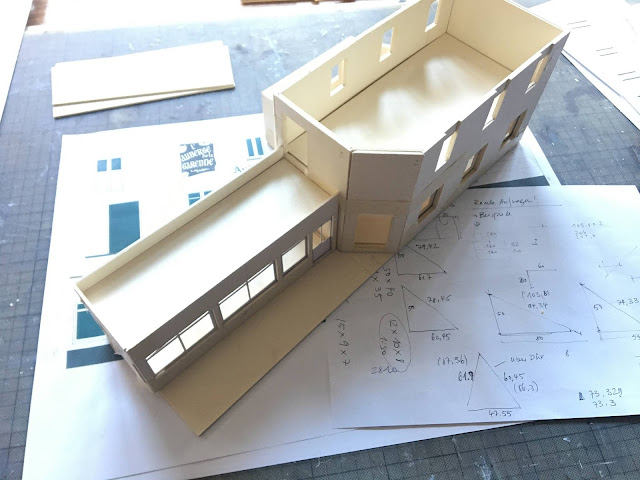
|

|
|
Parts for the walls are glued together and receive a grey basecoat Bauteile für Wände werden zusammengeklebte und erhalten eine graue Grundierung |
With the changes came new ideas for detailing the area to blende in the structure and make it come alive. Now the areas once created for the house seems to small. Trees around the house, a parking lot, advertising banner, hey stacks, fences, cars and many figures will hopefully capture the spirit of the time and the moment in history.

|
|
Main Building Auberge de la Garenne Wände der Auberge de la Garenne wurden mehrfach gestrichen und zur Probe zusammengefügt. |
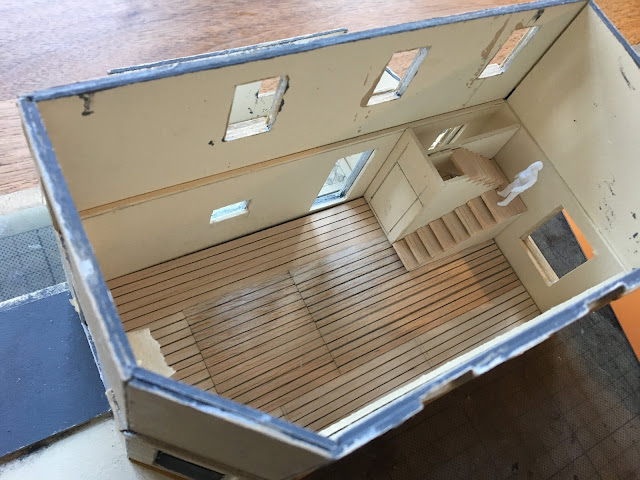
|
|
Restaurant at the Auberge eceives Wooden Floor and Staircase Im Restaurant der Auberge wurde der Holzfußboden und eine Treppe eingefügt |

|
|
Interior added to the Bistro and Concrete to the Outside Bistro mit Bänken und Tischen ausgesttatet, Betonplatten vor dem Bistro und Eingangsbereich verlegt. |
It is not just about racing and cars. A part of the pits is the “Hotel sur Piste”. On first sight it seemed to house officials and administration. Searching for images for further details it became obvious that it was a restaurant on three floors. It appeared that many places around the track provided opportunities to indulge a French meal in good company. Working on the track and researching reveled many of these aspects and the entertainment racing once provided.

|
|
Significant Wooden Shades added to the outside of the Auberge de la Garenne Charakteristische Vordächer aus Holz an der Fassade angebracht |
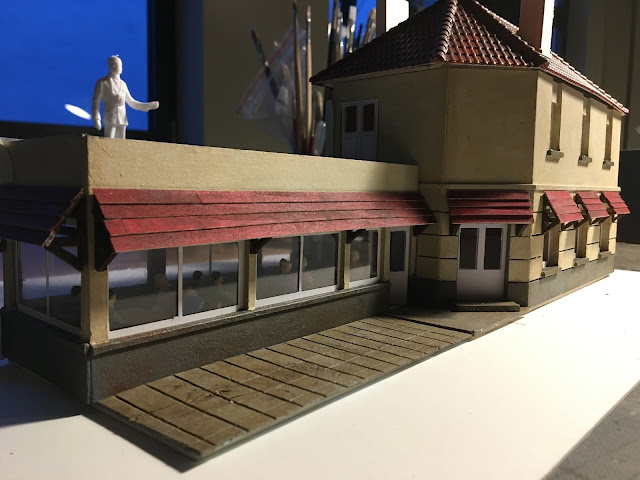 |
|
Auberge de la Garenne by Dawn Auberge de la Garenne bei Sonnenaufgang |
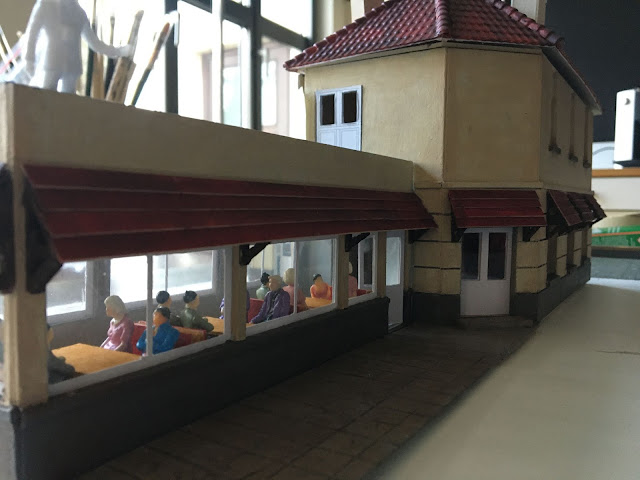 |
|
First Visitors at Bistro Auberge de la Garenne Erste Besucher im Bistro Auberge de la Garenne |
All the aspects helped to spark my interest in building the track again. When the project started it was clear that it should not be rushed. As the build evolved it became obvious that all the details consumed time. Sometimes it becomes frustrating. Looking at it from a logical standpoint does not help to end doubts. Only the fascination and the will to expand and learn new techniques sparks the joy in modelling. Every now and then decisions take a little longer. Mounting parts together can evoke worries. Parts and pieces are handcrafted more than once, fitted and evaluated. It is a gripping journey and a nice way to learn about various aspects in life.

|
| Virage de Thillois |
 |
| Auberge de la Garenne |
 |
| Circuit de Reims-Gueux |








